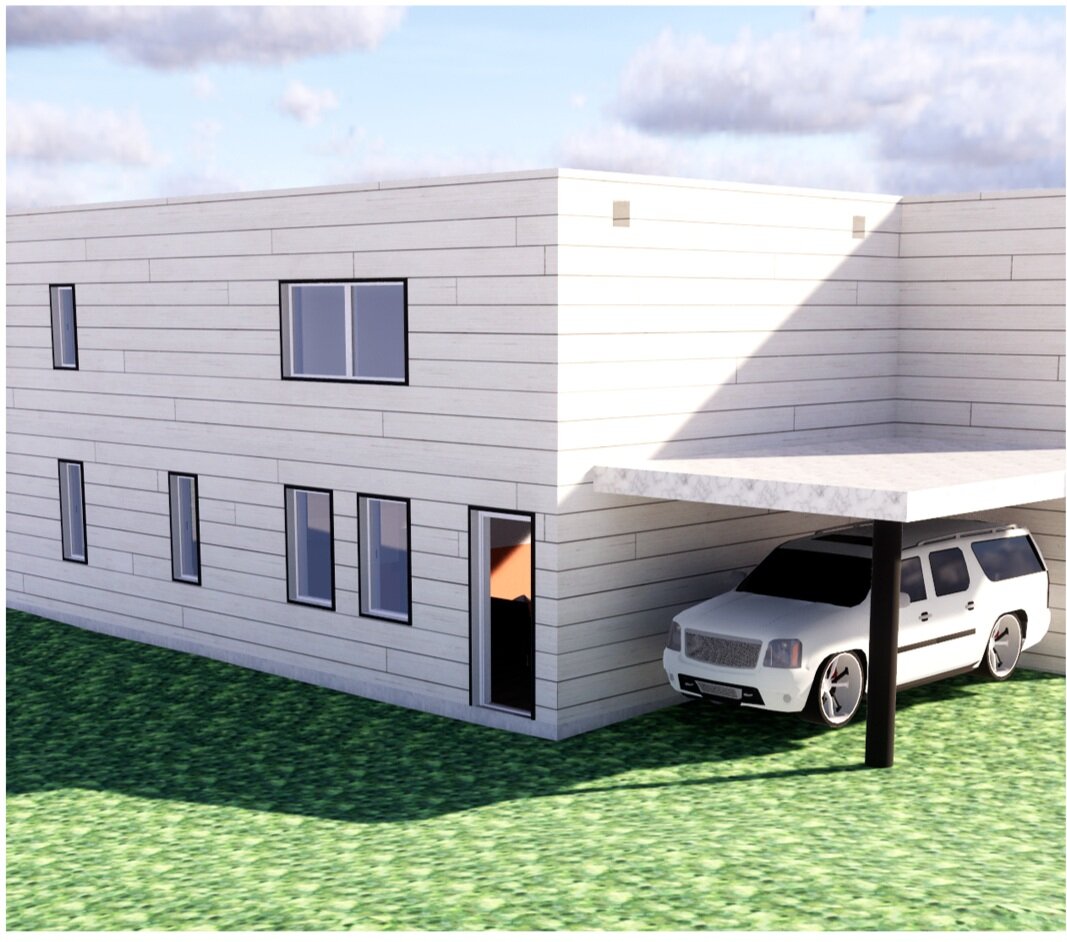The Smith House
This project was an assignment for my Visual Communication - Digital Multimedia course where we learned AutoCAD, SketchUp, and Adobe Photoshop and InDesign. The floor plans were developed with AutoCAD and modeled in SketchUp over a couple of months. This modern home has a very linear layout that is accompanied by geometric shapes throughout the design and furnishing selections.
Concept.
I chose to use a very limited color palette of whites/grays, marble, dark woods, and salmon to have a very cohesive design. I wanted to have a very modern design to complement the modular exterior structure.
Floor Plans.

Level 1 Floor Plan

Level 2 Floor Plan
3D Renderings.

Exterior View - Front

Exterior View - Back

Living Room

Living Room

Kitchen/Dining

Master Bedroom

Master Bedroom

Master Bathroom